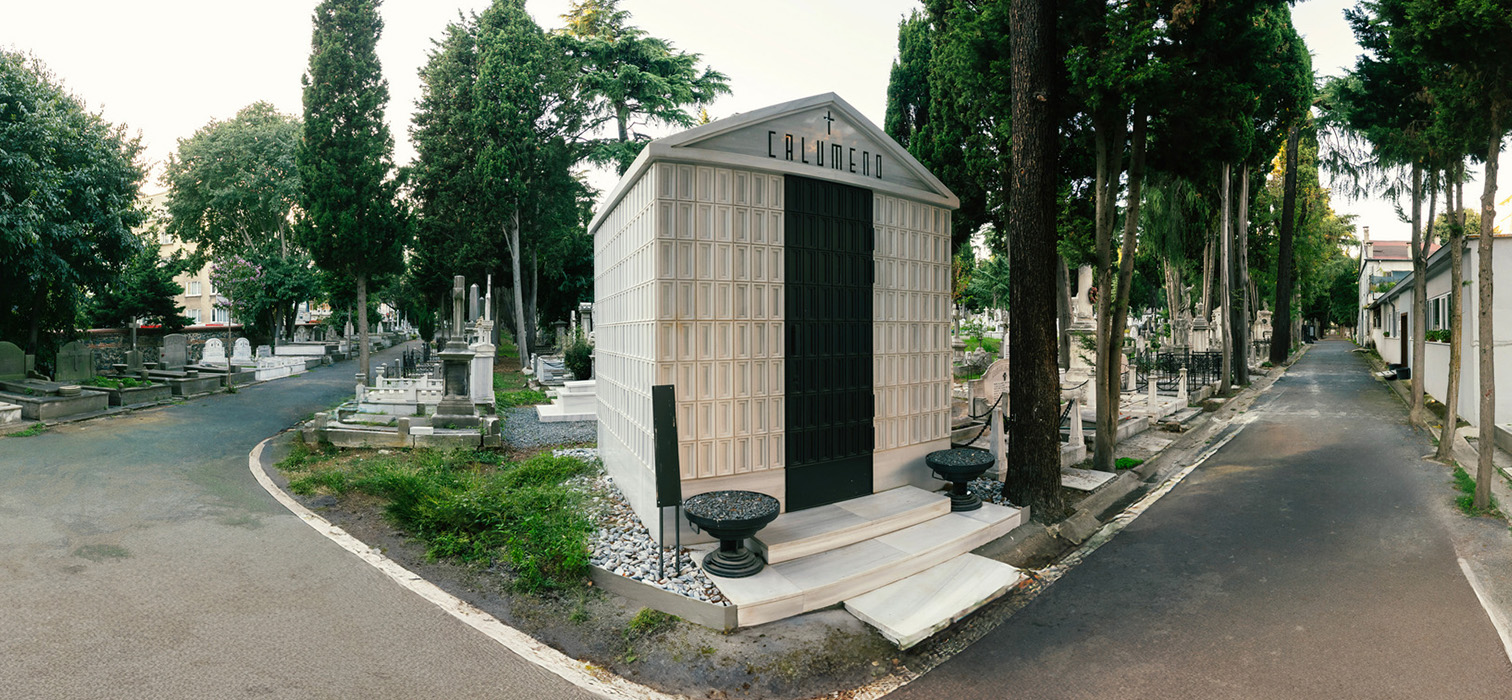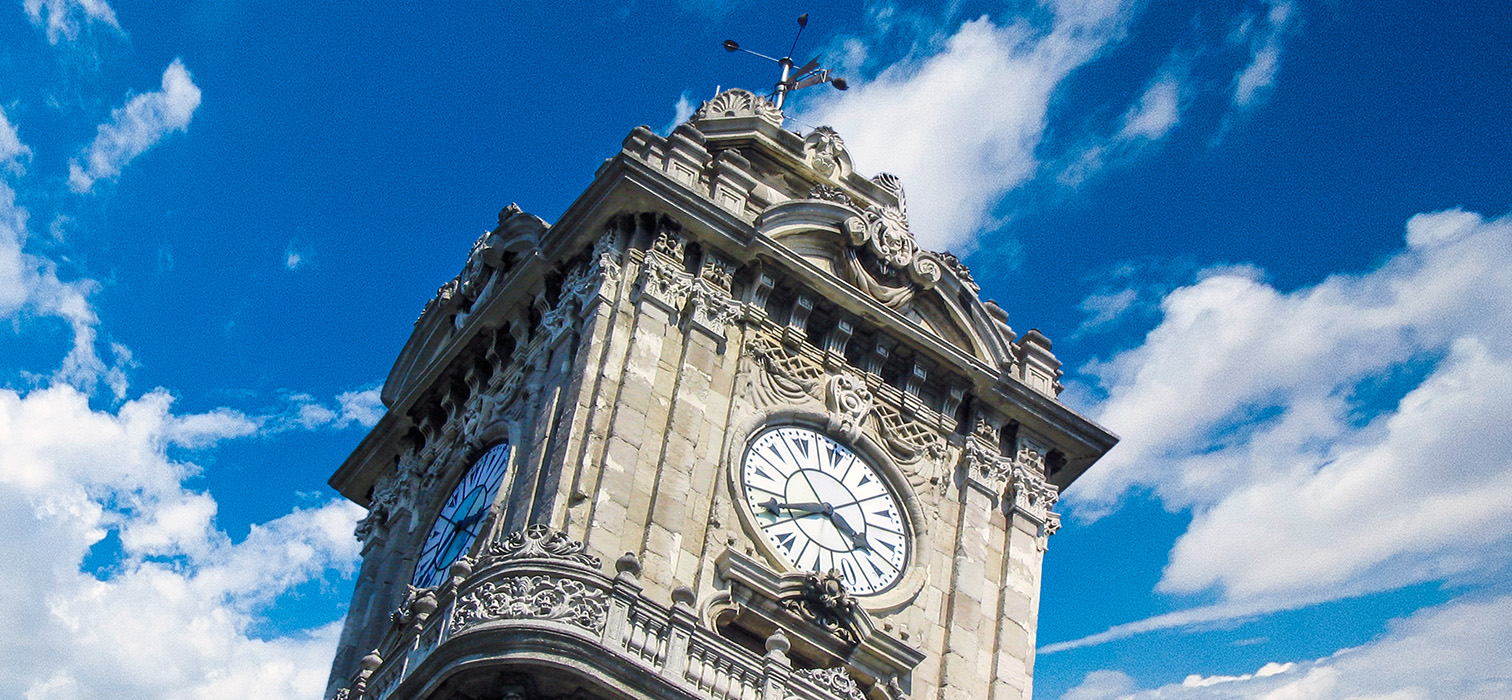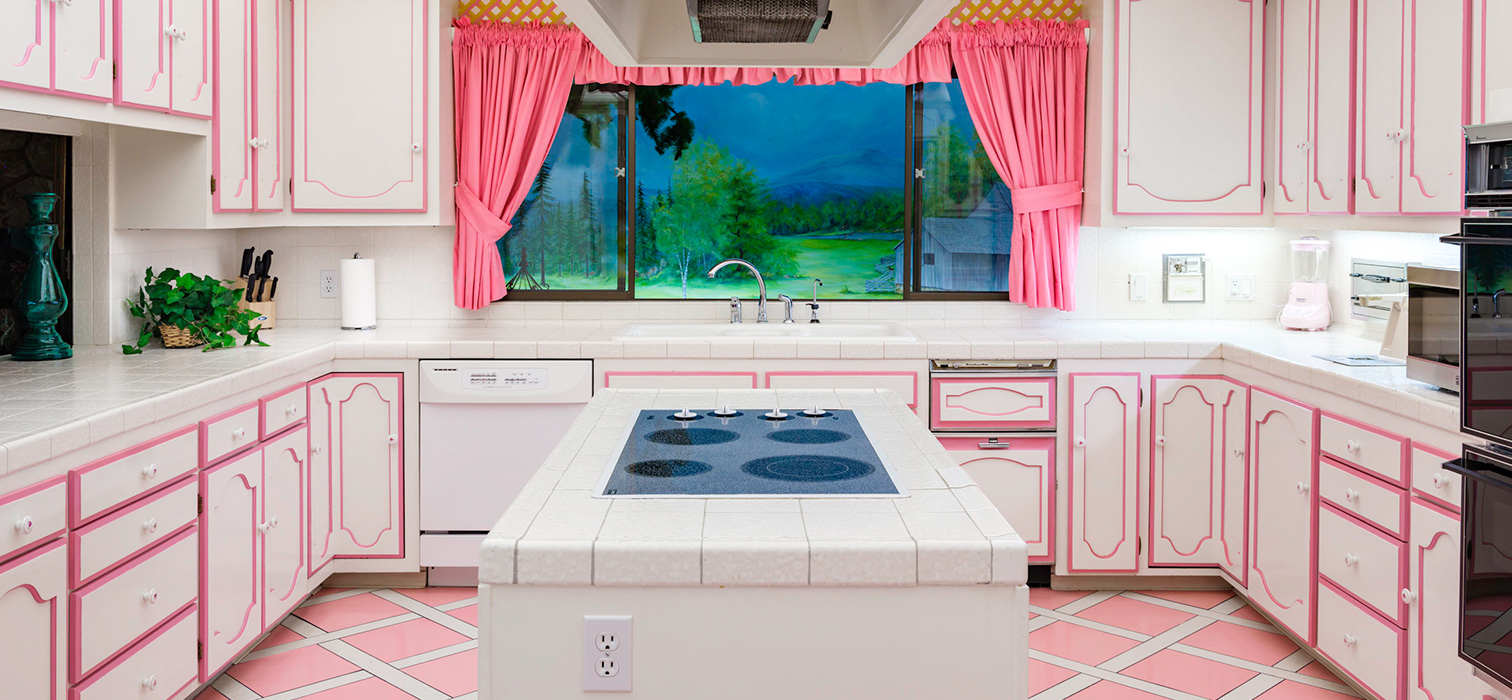A Futuristic Perspective to Luxury Homes
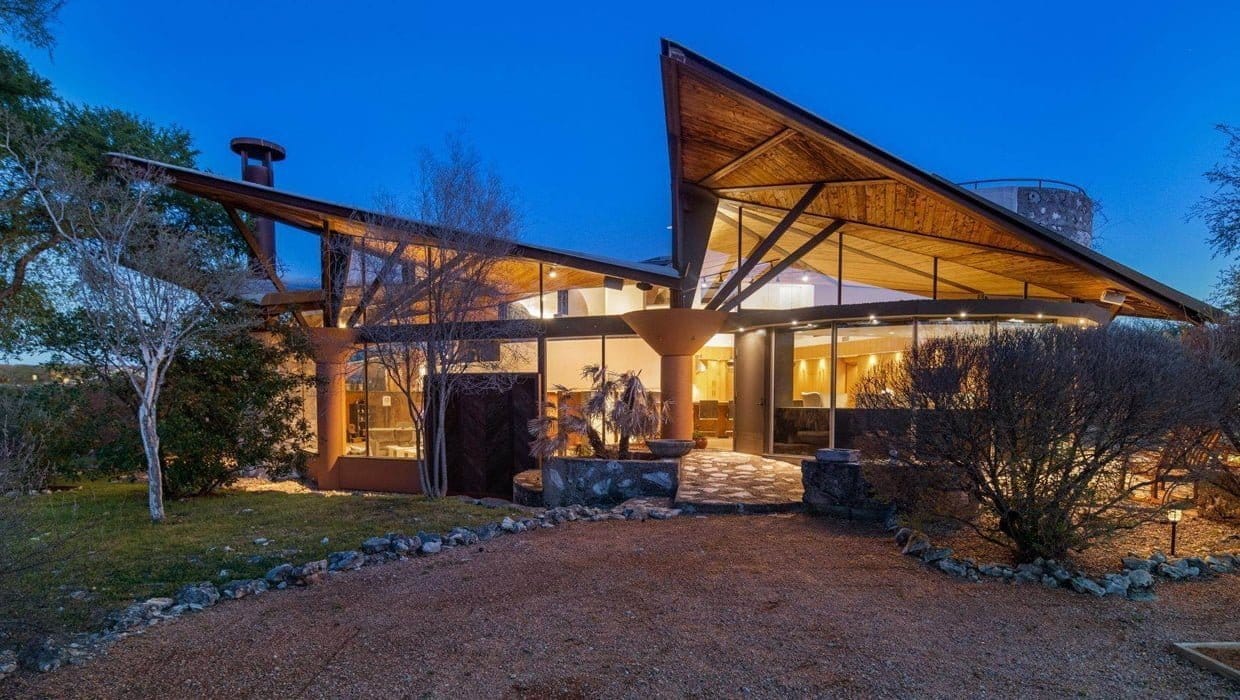
We compiled interesting home designs from Sotheby’s International Realty, designed with a futuristic architectural and throw light on the home architecture of the future.
In past year and a half, our relationship with homes has been changed, and we have managed to fit life into home. Well, what is the future of these homes?
While life changes in all its aspects, the home designs are in line with this change. All possibilities of technology are integrated to home design to improve comfortable living, whilst environmentally friendly technology is not neglected. Of course, new styles are emerging in terms of both interior and exterior design. We compiled five properties from Sothbey’s International Realty say a lot about the future of home design.
A Landscape Integration in the British Virgin Island
Tucked into the edge of a cliff in Virgin Gorda, this house is designed to embrace the environment. Looking out to the turquoise Caribbean Sea, the property set on 13 acres of rocky and lush grounds. The curved roofs have been designed to follow rise and fall of landscape. Another interesting feature of roof is that it enhanced with native flora. The wall-to-wall windows embrace the view of sea, and automatically operated windows allow more of the outside to be easily welcomed to house.
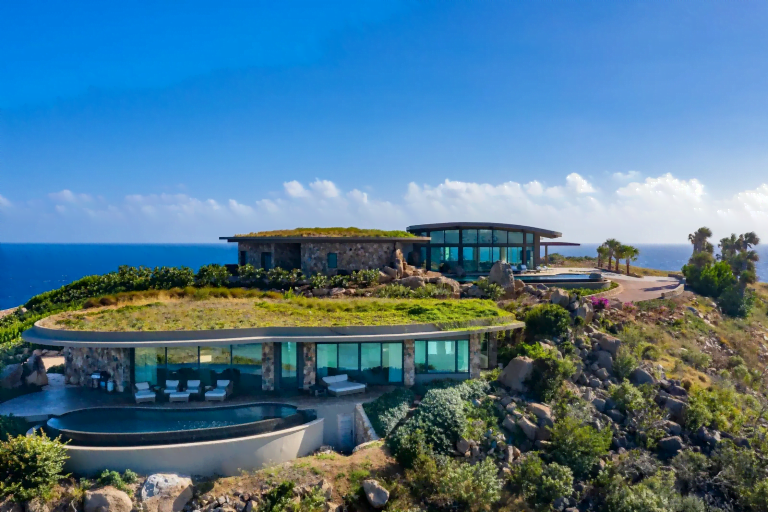
An Organic Architecture in Texas
Designed by award-wining architect John Covert Watson, the house, nicknamed “The Retreat”, is a true sanctuary with its design and lighting. Located on 30 acres of secluded land just outside of Austin, the structure is built to evoke a deck of cards spread across the landscape when viewed from above. Besides high-technology architecture, the materials of house include locally sourced wood and generous amount of glass. The result is an eco-friendly and organic structure.
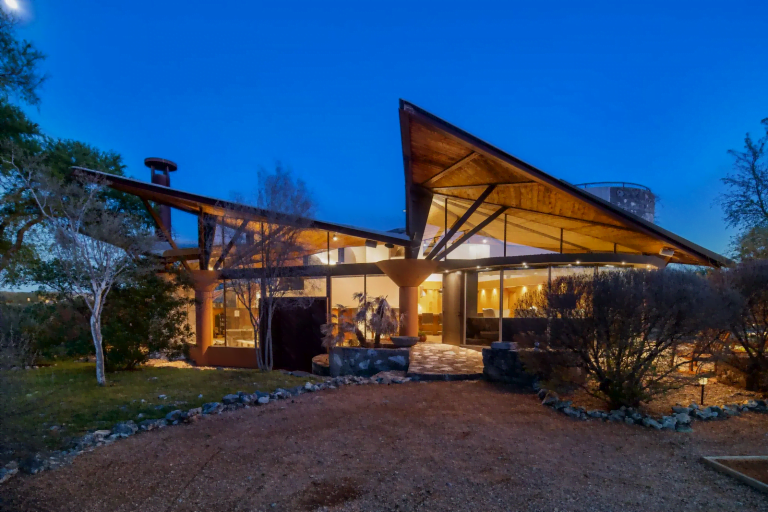
Geometry at Play in Spain
Considering the clean geometric lines of the house, which is located on the coast of the Costa Brava in the northeast of Spain, it becomes clear that minimal design will also part of the future of home design. The combination of glass and concrete, echoes the straight lines of the landscape grounds. The large and open-concept kitchen area flows out to a summer kitchen, porch, and integrated barbecue area. Equipped with the latest generation security measures, the house also includes a large, heated pool, thus adding the pleasure of the pool to its view that embrace the view of sea.
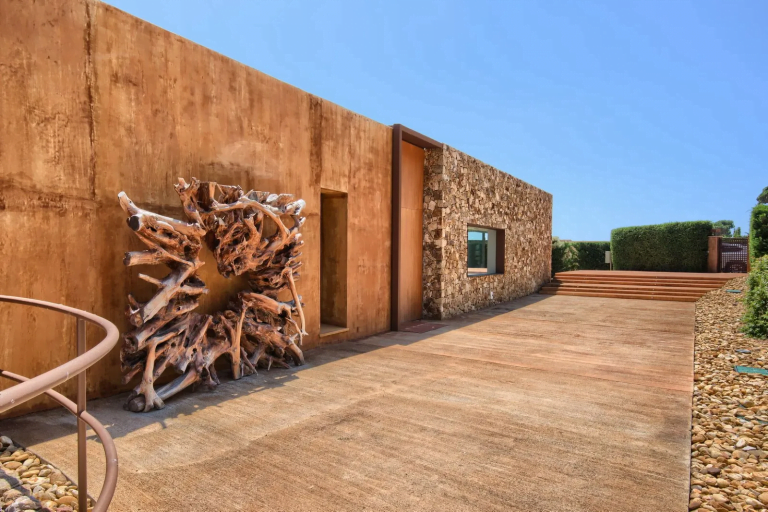
An Architectural Feat in California
The house, which took more than five years, was built by award-winning architects Aidlin Darling Design, on an area of 7,000 square. Located in the San Francisco Bay Area, the house has already become architecturally famous. A wide variety of materials were used together in the design of the house surrounded by olive trees, including concrete, steel, stone, reclaimed oak, leather, and bronze. The house blends multifaceted and balanced lives with media room, office and an art studio.
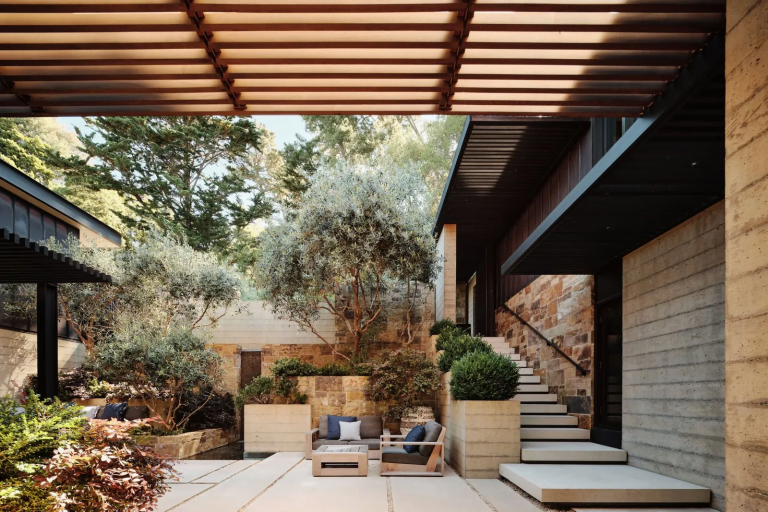
An Inside and Outside House in Mexico
Located in Playa del Carmen, one of Mexico’s most popular beach venues, and overlooking the ocean from all sides, the house was designed to accommodate up to 20 people. While the white marbles in the interior of the house help to keep the tropical heat, a harmonious living space is created both indoors and outdoors with partially closed exteriors, multiple interior gardens and two swimming pools.
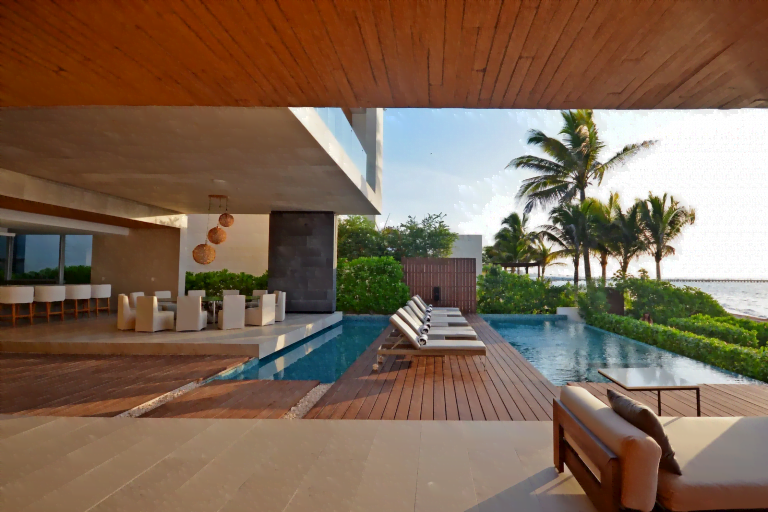
By the looks of it, the close relationship with the nature will be part of the future of the home design. While the house of the future includes sustainable architectural practices, allowing us to embrace with the nature.


